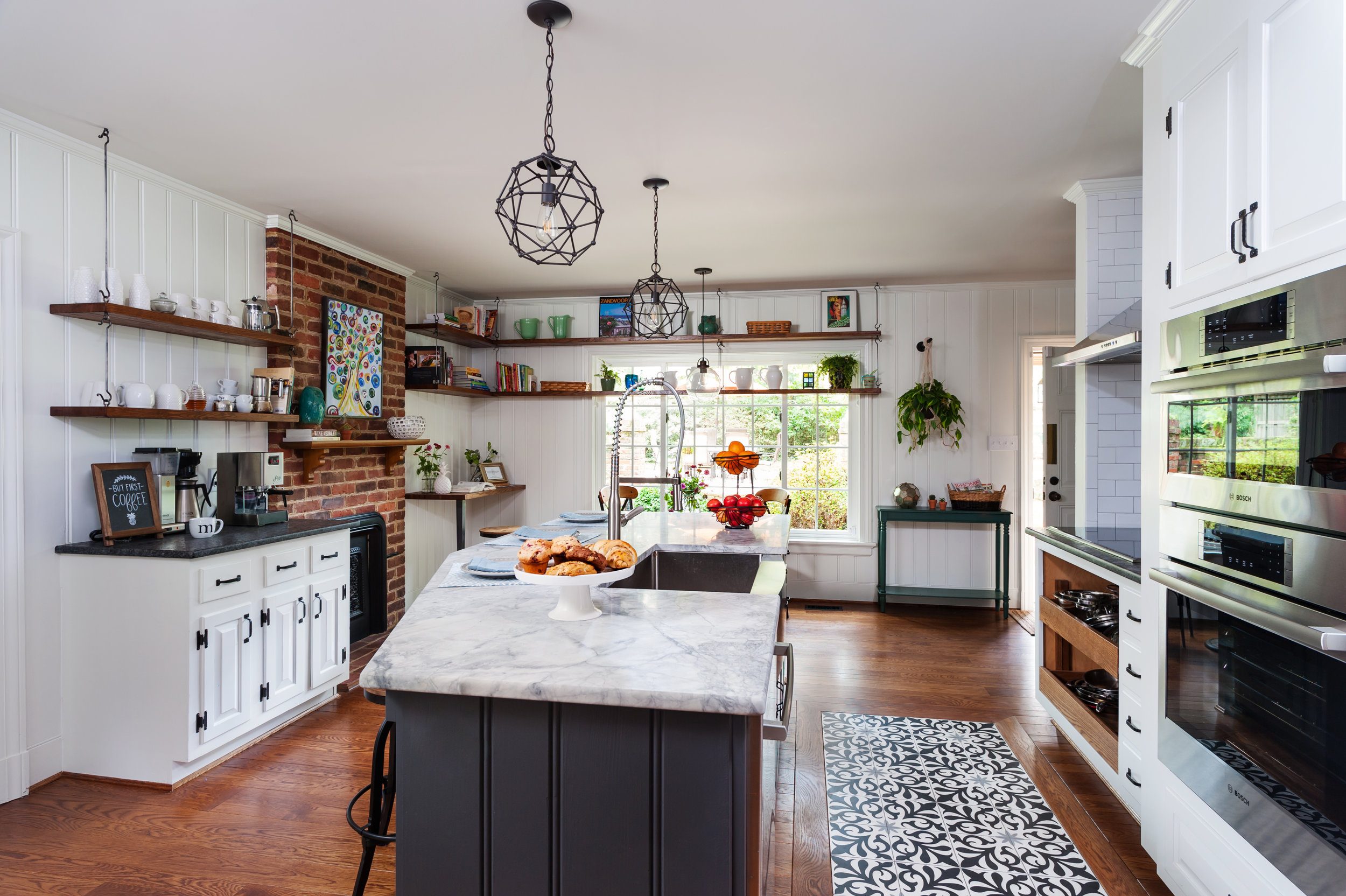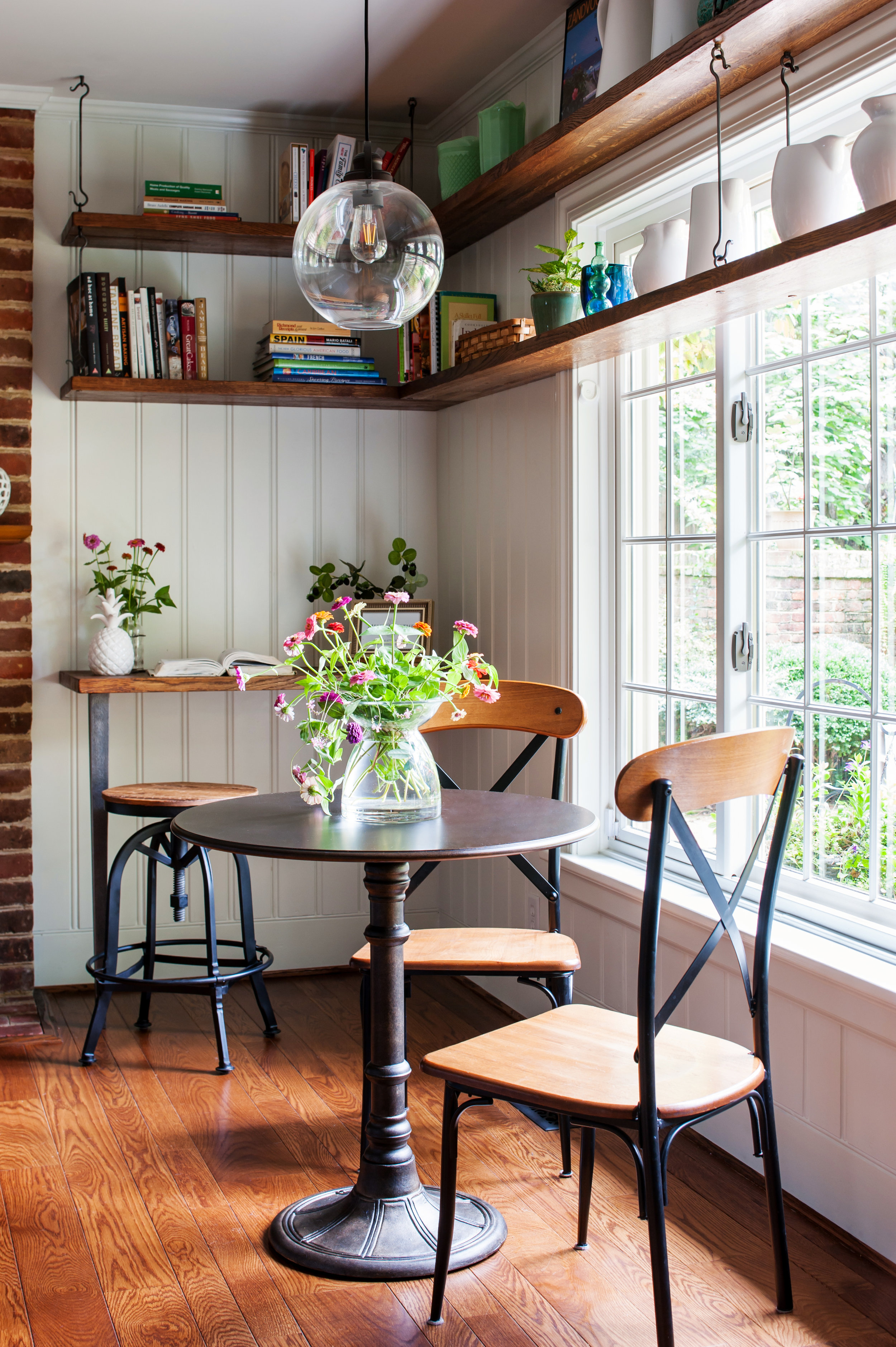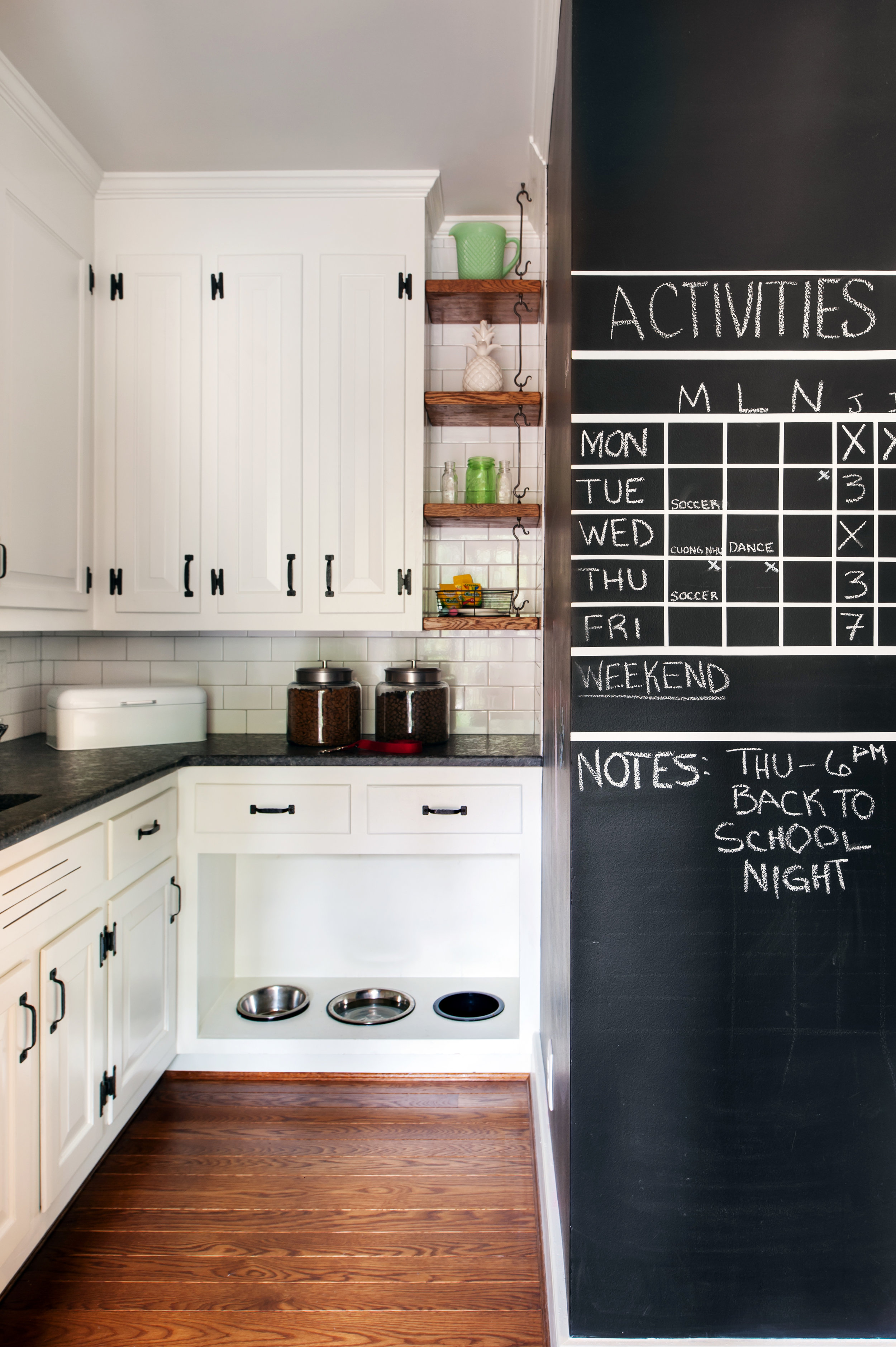a bright french bistro kitchen: bon appétit
"The only time to eat diet food is while you're waiting for the steak to cook." ~ Julia Child
Photography Credits: Ansel Olsen Photography
With each of our clients we have a special opportunity to create a space that is completely custom made for them. This project started out with an older chopped up kitchen and has now been transformed into a family-friendly open kitchen with a french bistro feel.
Photography Credits: Ansel Olsen Photography
As you can see in these before and after photos two walls and a doorway were removed to create a more open kitchen layout. By taking down the main wall separating the original space and adding this beautiful custom island it opens up the kitchen and adds more usable counter space. Creating fluid areas for morning routines and coffee conversations. The unique custom built shelving systems were inspired by the owners and fabricated by the contractors to suit the organized coffee station, displays, and for additional light filtering.
Photography Credits: Ansel Olsen Photography
Classic french bistro kitchens are filled with blacks and whites with natural finishes. Leathered Granite perimeter counters in a dark color with white cabinets combined with a honed granite that mimics a classic carrera marble, but with additional durability, on the kitchen island with darker cabinets give a sense of the "French Bistro" feel our clients were looking for. The existing paneling was salvaged and painted white along with maintaining the original fireplace for added character. Bright and airy white paint connects the newly opened up butlers pantries to the main room as well as the matched dark iron pulls, making the kitchen more cohesive. This space is sure to be the topic of conversation during future entertaining and dinner parties!
Using a custom contractor we were able to reuse existing cabinets that were combined with new cabinets - made to match existing. A true craft. We were also able to truly customize cabinets for the client. Under the range you will find open drawers to easily locate that particular pot - and in the butler's pantry a base cabinet was transformed into a space for those dog bowls. No more sliding around the floor and water being sloshed all over.
The integral team who worked in conjunction with the clients on this remodeled kitchen space include; Interior Designer: Melissa Mathe Interior Design, LLC, Architect: Melissa Vaughan, Construction Design: Chopper Dawson.
We hope you enjoy seeing the incredible transformation of this kitchen space!
Melissa Mathe
Contact us for all your Interior Design and Decorating needs @mathedesign.com





