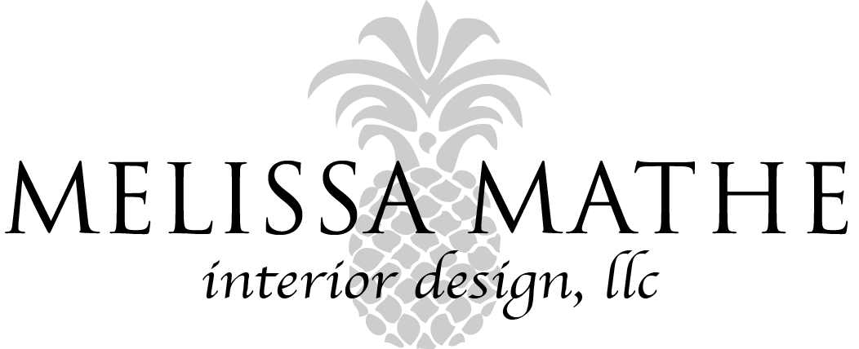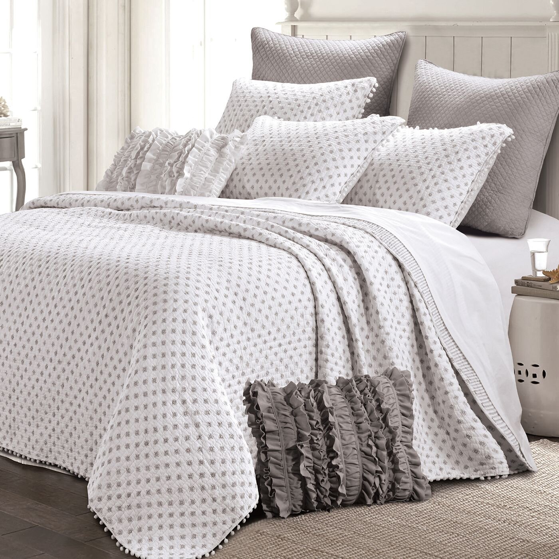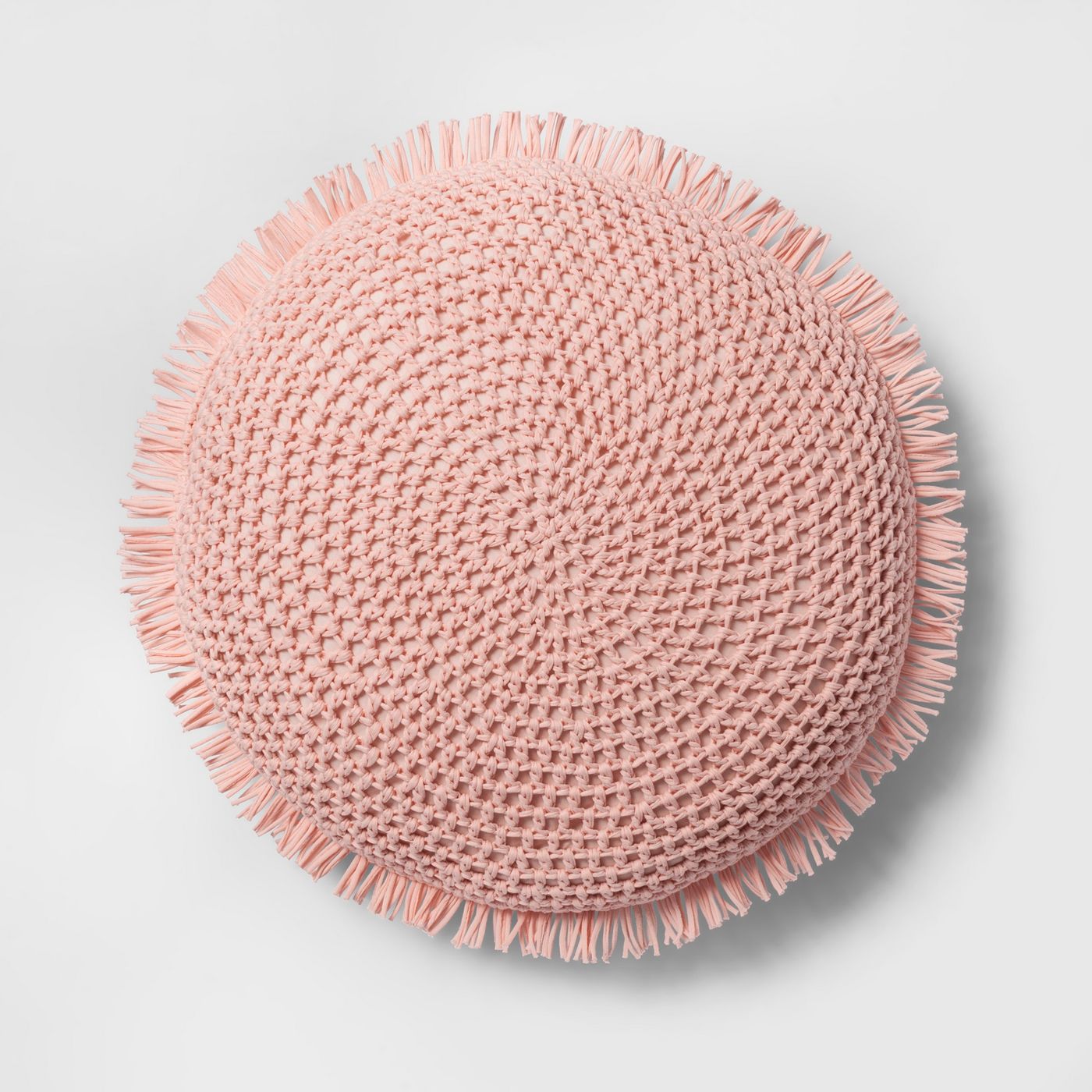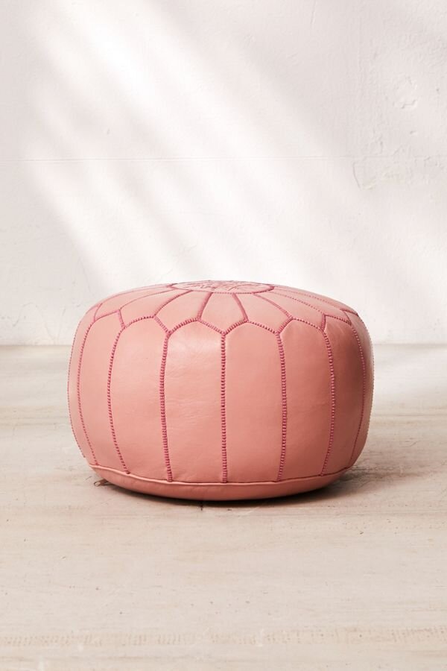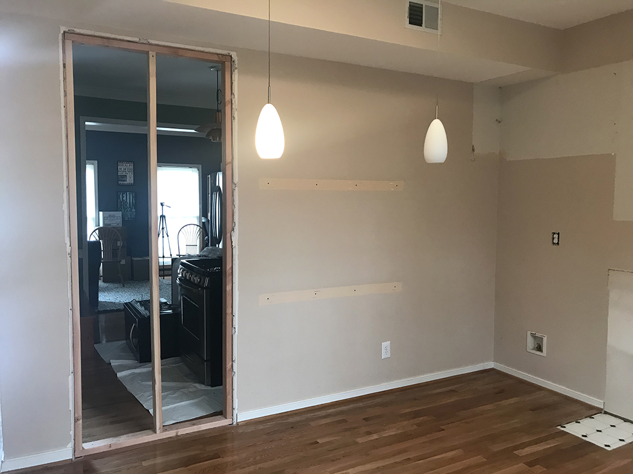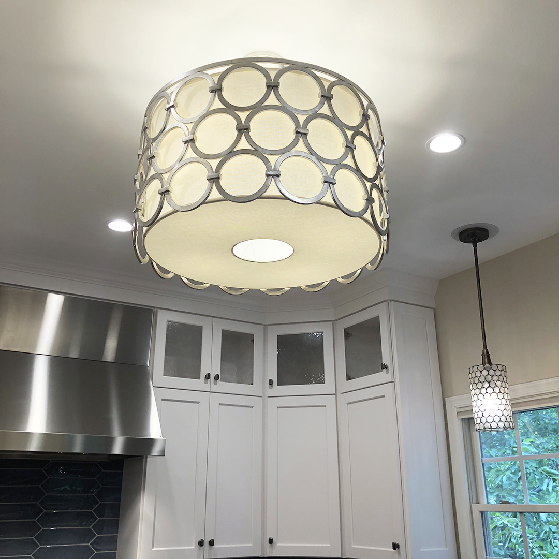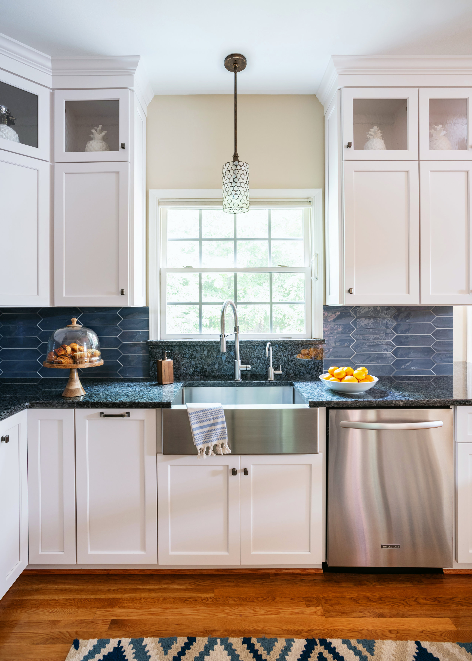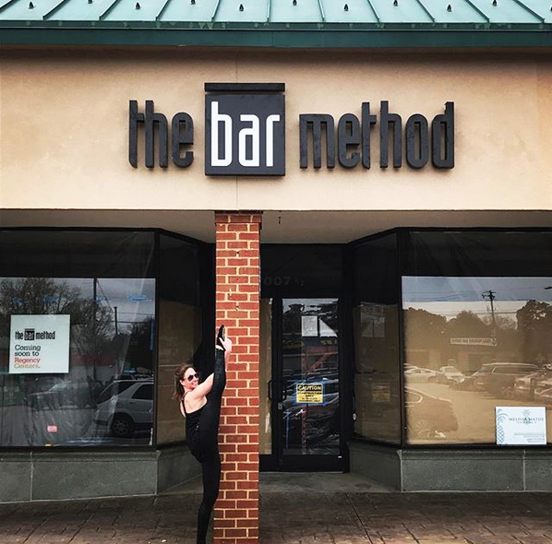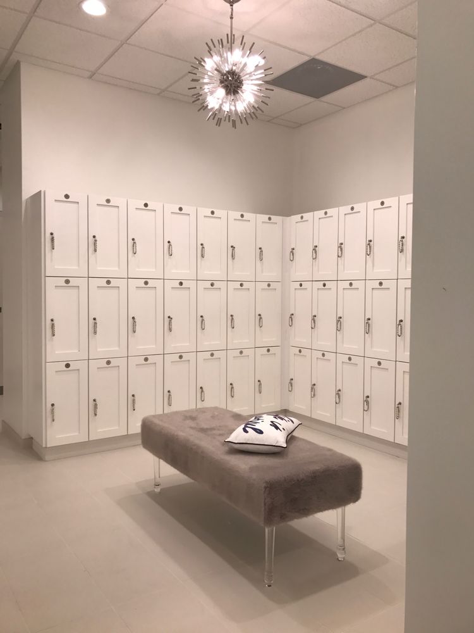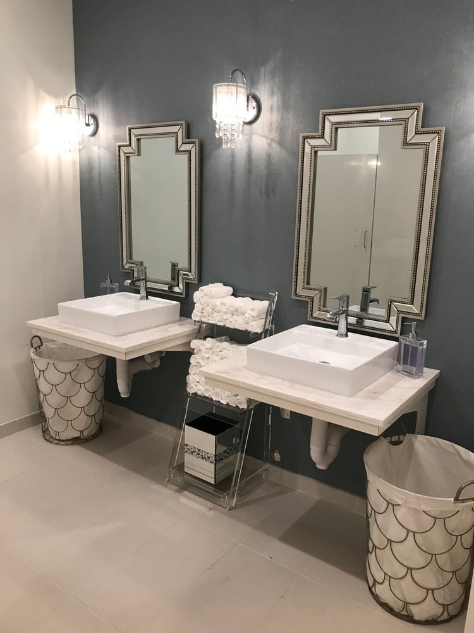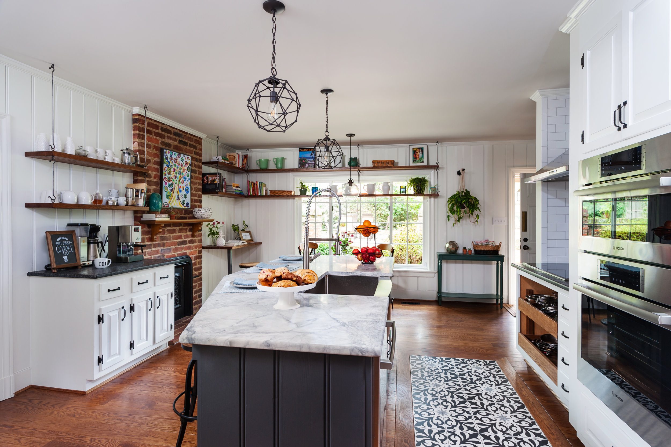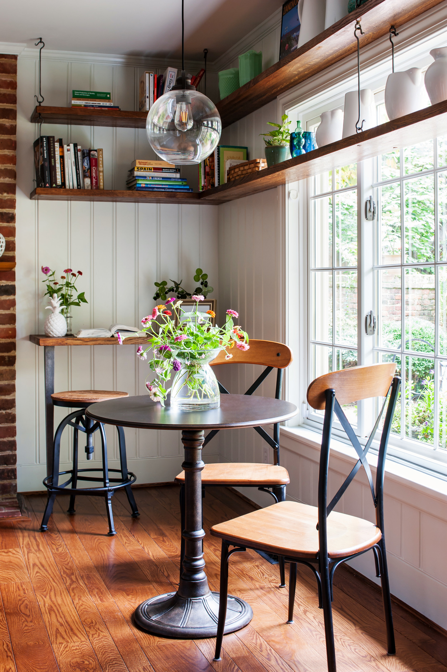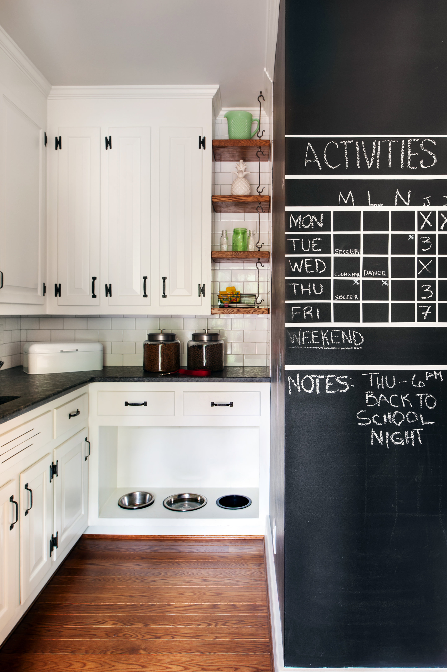College Dorm Reveal: A Classic Contemporary Design
“ Some girls were just born with glitter in their veins.”
Creating a stylish college dorm design scheme doesn’t have to break the bank, especially when using basic dorm essentials from retailers and hiring a designer to pull it all together. In just a few weeks and a bit of online shopping… options were sourced and decisions could be made in time to install before the start of school. This recent dorm design won the Dorm Decorating Competition at UVA!
By adding elements of contemporary style with acrylic base lamps and layering these rugs. You can see how these added touches make this dorm room sparkle. The headboards and bedding have a more sophisticated look to bring in a little bit of chic and yes the rose pink leather moroccan poufs are like icing on the cake.
We love to infuse local artist work into our clients spaces and this client happens to love Sunny Stack Goode artwork. A perfect way to personalize and inspire creativity while studying or hanging out. The client’s mother found these Lovesquare prints which blended into the design perfectly and gave that special touch from Mom.
LOVESQUARE PRINTS
dorm room essentials
In smaller spaces it’s important to have lots of creative storage to keep things tidy. This book shelf is classic white and the gold striped bins at a contemporary touch.
Framed pictures and photo collages are a special way to keep memories of friends and family close while being away during the year. A great way to also remember to pick up the phone and give them a call to say hi once in a while too.
A room schematic helps provide scale and a sense of space
By drawing out a room we show clients ways to maximize their space. This is also helpful to have during move-in or install day to easily place things. Make the most of your room by planning out the placement of furniture storage and seating. We like to measure out rooms to ensure the spacing of furniture is just right and to also find the right size we’re looking for.
Layering bedding is not only stylish but practical, especially in different climates or seasons. By having a balance in the patterns and textures it delivers a thoughtful sense of design that isn’t an overwhelming theme. We love these subtle colors that bring a calm but still girlish feel to the room. It’s o.k. to still love polka dots and ruffles too just in a paired back way.
CONTEMPORARY ACCENTS
We’re so excited that our client loves their new space. It was so fun collaborating with the student and her mother as we combined their finds together to create a home away from home. Hearing they won for best dorm room design is also pretty amazing too.
Cheers!
Melissa Mathe
Contact us for all your Interior Design and Decorating needs @mathedesign.com
